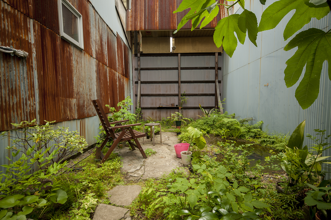

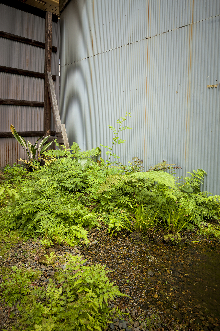
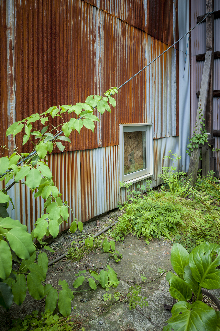
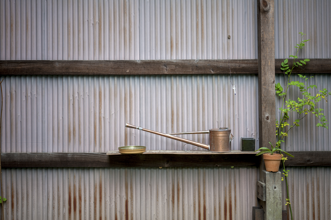
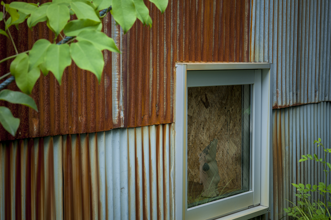
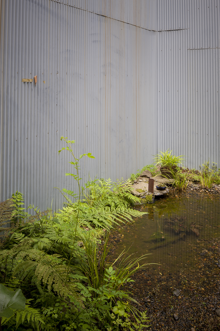
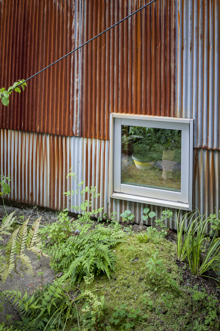
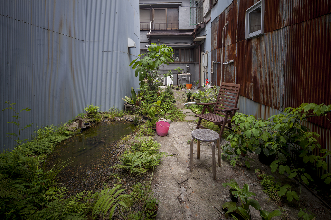
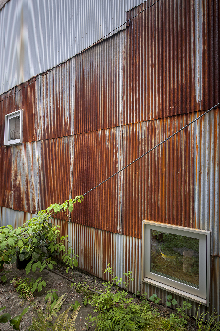
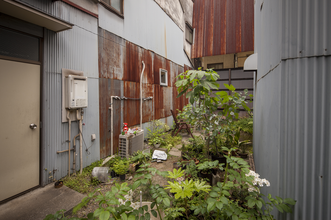
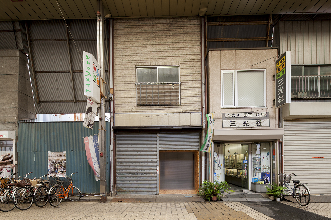
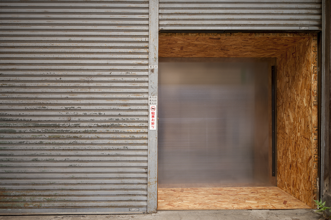
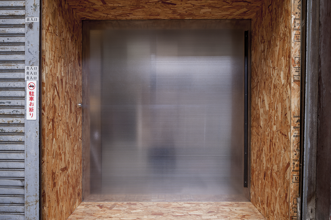
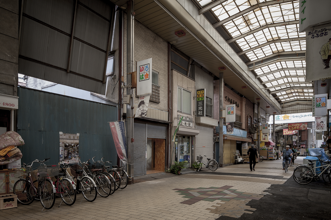
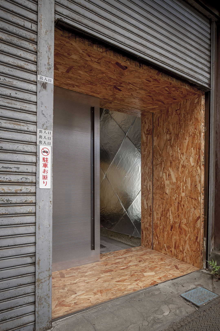
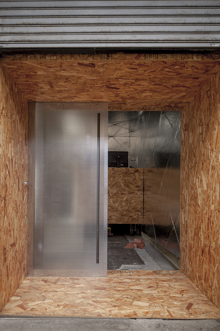
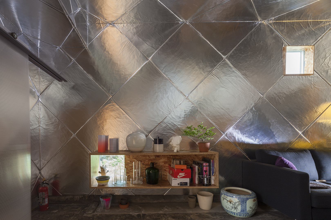
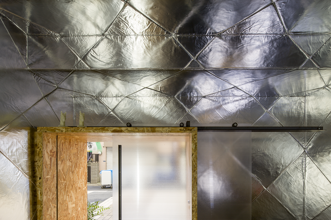
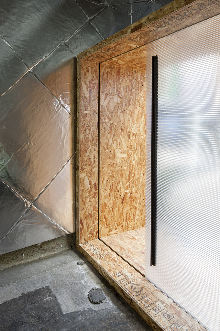
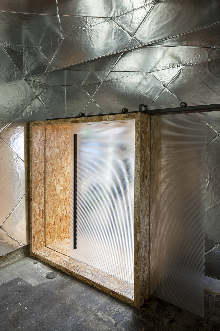
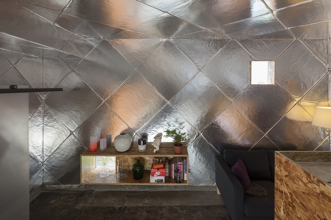
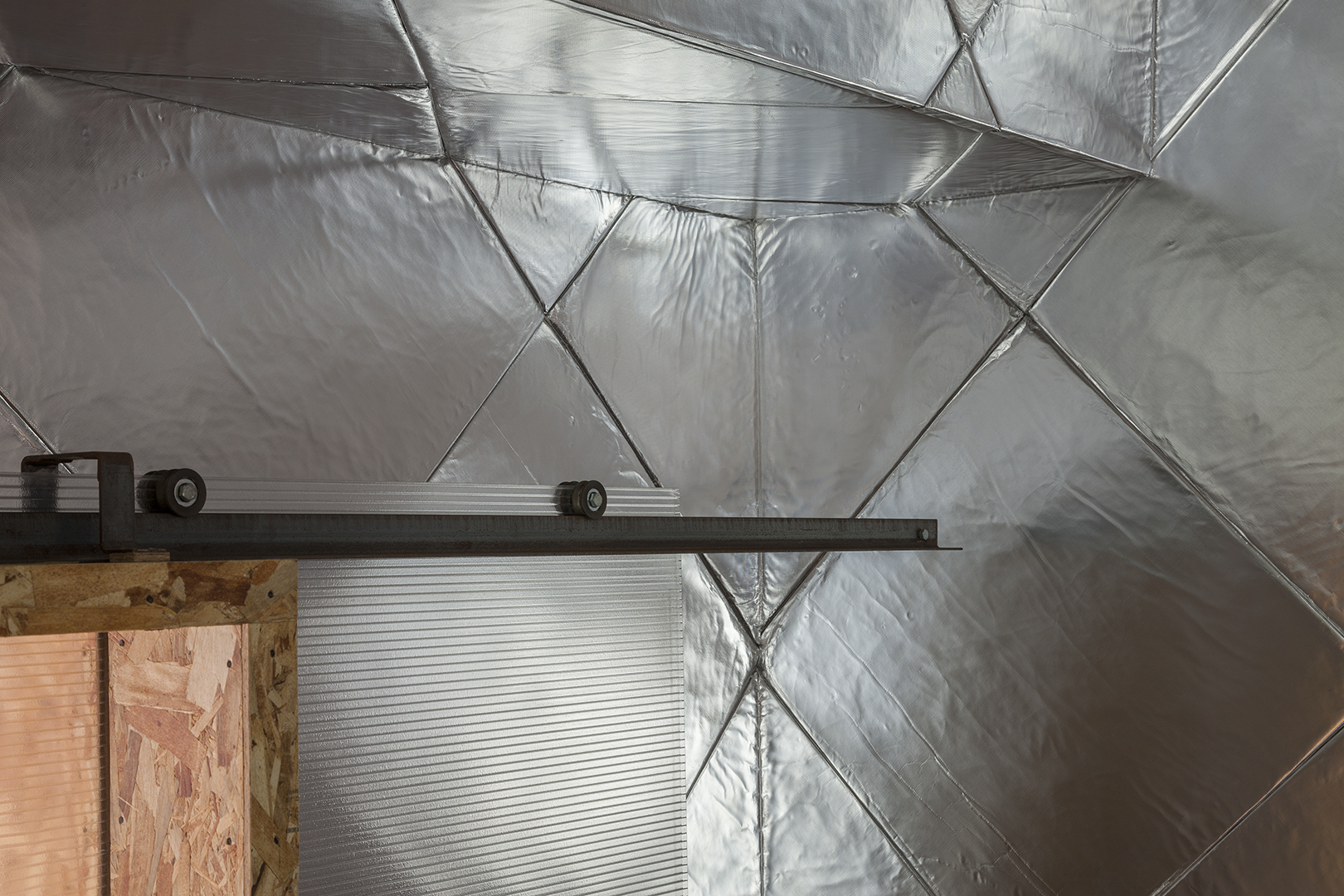
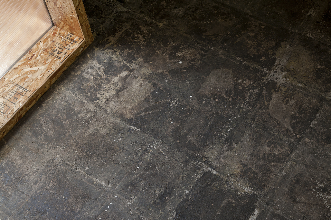
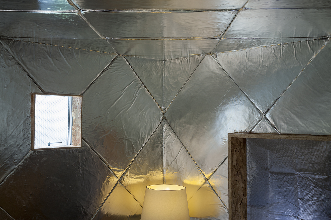
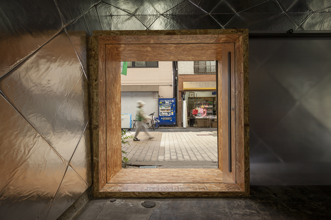
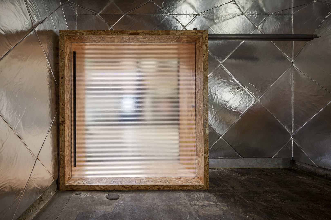
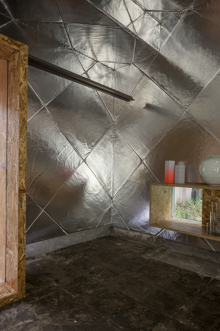
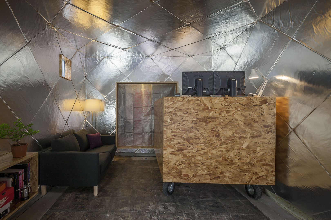
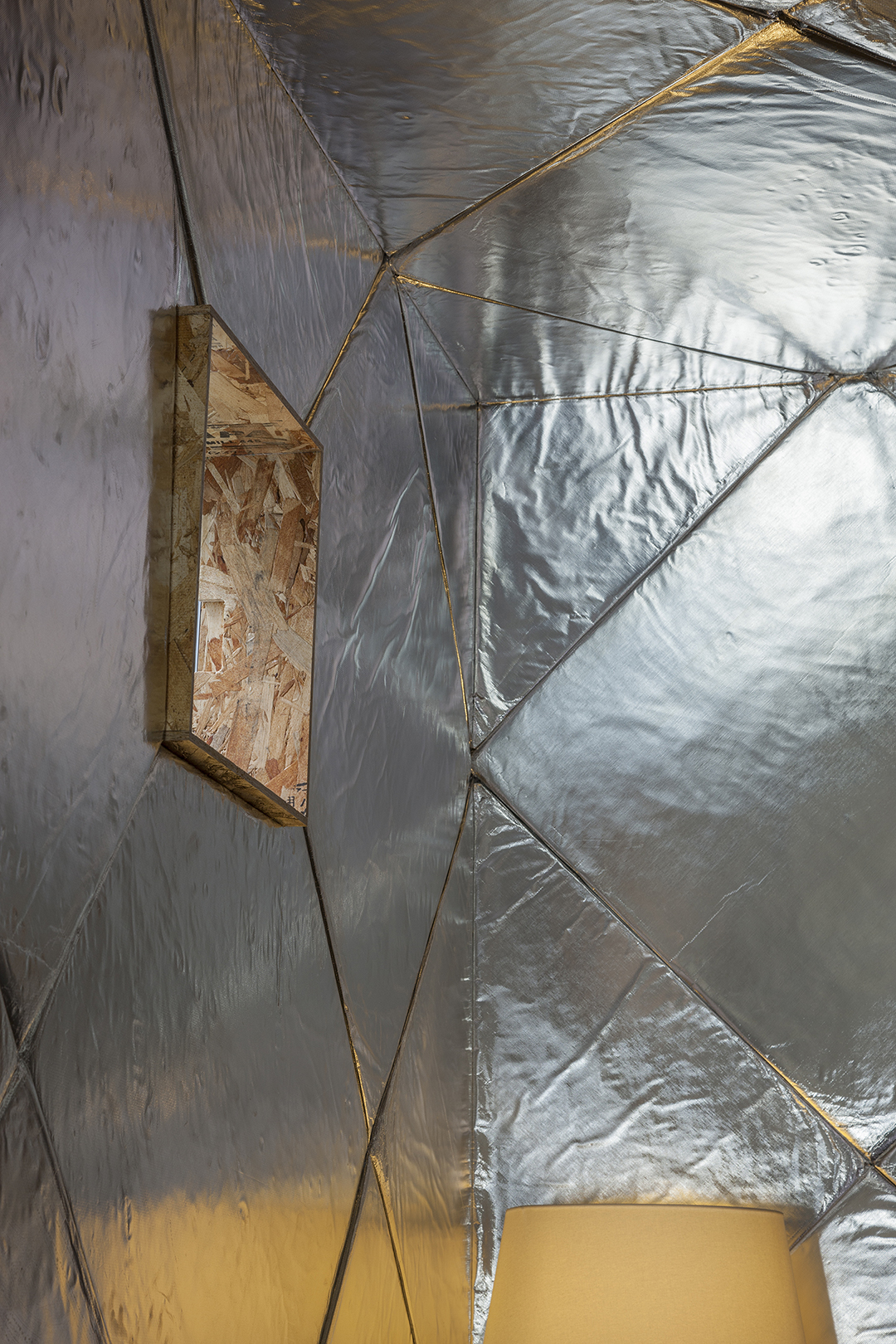
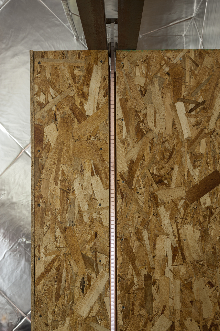
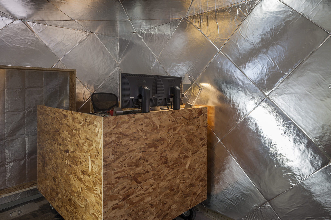
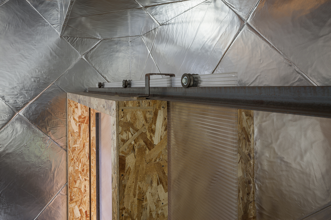
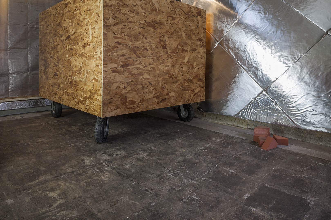
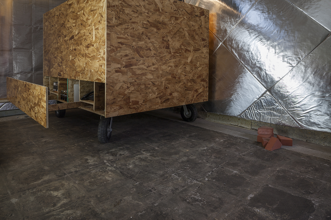
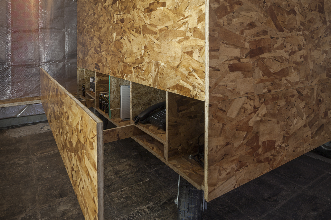
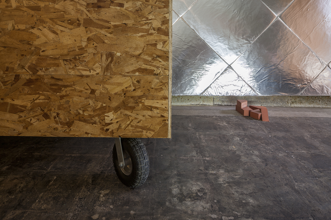
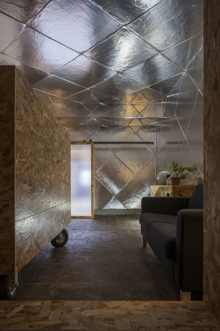
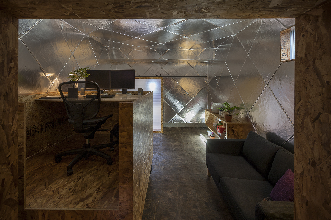
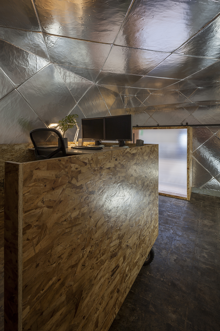
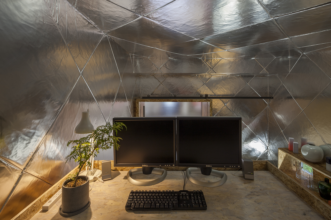
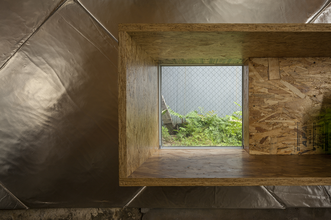
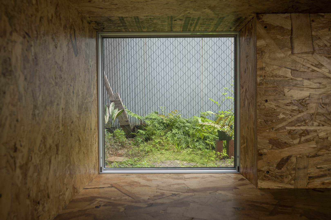
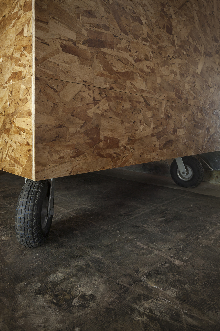
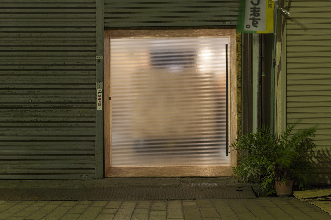
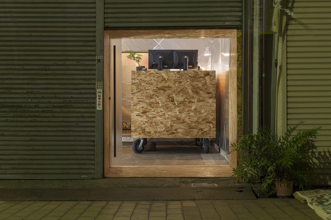
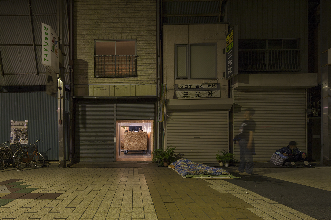
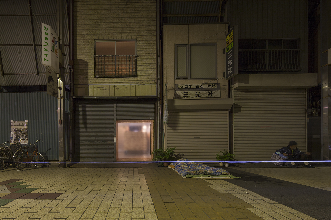
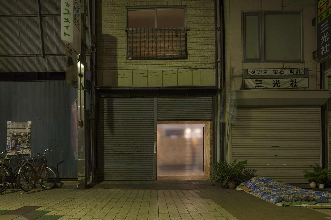
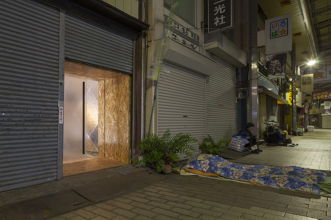
かつて山谷と呼ばれた地域の木造店舗付住宅をアトリエとして改修した。
ホームレスの寝泊まりする商店街に面し、近隣に点在する空地が隣地にある。この強烈なコンテクストに対して、開くこと/閉じることをコントロールし、クリエイティビティへの刺激に開かれた場所と、長い時間を過ごす居心地の良い場所の両立を目指した。
築数十年の建築性能に対して耐震性と断熱性を考慮し、耐震合板による補強のうえ、不燃の断熱材を仕上げ材とした。断熱材のアルミフィルムが程よい反射をして空間の奥行きをつくり、透明感のある部屋となった。玄関、窓枠、什器はすべて耐震合板のOSBを流用し、アルミフィルムと質感の対比をおこなっている。
隣地が空地になっており、新規に二つのささやかな窓を作った。一つは空地に自生する雑草を風景として取り込むために、地面に近いレベルに配置。もう一つはワークスペースとなっているボックス家具の高めの床レベルに合わせて、天井の近くに配置した。隣地のトタンと空を切り取るような開口になっている。
玄関はアルミサッシュ2枚の入っていた開口を1枚の引き戸にして、正面の商店街と繋がるようにした。OSBの枠上にキャンチレバーで設置したスチールアングルが扉のレールとなっている。戸先側は面を補強するためにアングルを縦長な取手にすることで歪みを防ぎ、開放的な開口部を実現することができた。
We convert the store with a residence into an atelier.
It faces the shopping street where homeless people live. There are vacant spaces scattered in the vicinity. In this intense context, I controlled opening / closing, aimed at balancing between a place opened for stimulation of creativity and a cozy place to spend hours and days.
There was a need for considering the wooden building performance for several decades before. The OSB used inside the wall for earthquake-resistant. Nonflammable insulation material was used as the finishing material. The aluminum film of the heat insulation reflexes moderately to create the depth of the space, and it became a room with a sense of transparency. Entrance, window frame, fixtures all uses OSB, contrasting with transparency and texture.
The adjacent land is a vacant space, and two small windows were newly made. One is placed at a level close to the ground in order to capture weeds naturally growing in the adjacent land. The other was placed near the ceiling, according to the higher floor level of the box furniture which is the workspace. It is an opening that is framing the sky of the neighbor.
The entrance exchanged two aluminum sashes to one, sliding door so that it is connected to the front shopping street. The cantilevered steel angle on the frame of the OSB is the rail of the door. To reinforce the surface of the doorway side, it was possible to realize an open opening by preventing the distortion by making the angle a vertically long handle.
Location:Taito, Japan
Area:75.0 m2
Project Year:2014
Photographs:Satoshi Asakawa
Construction:AZ Construction + Self building